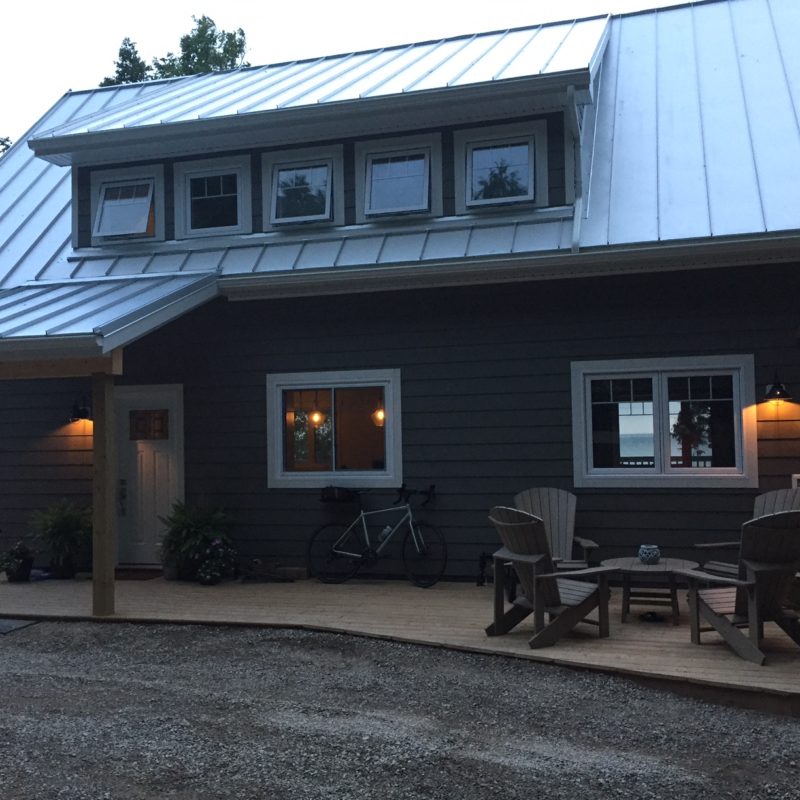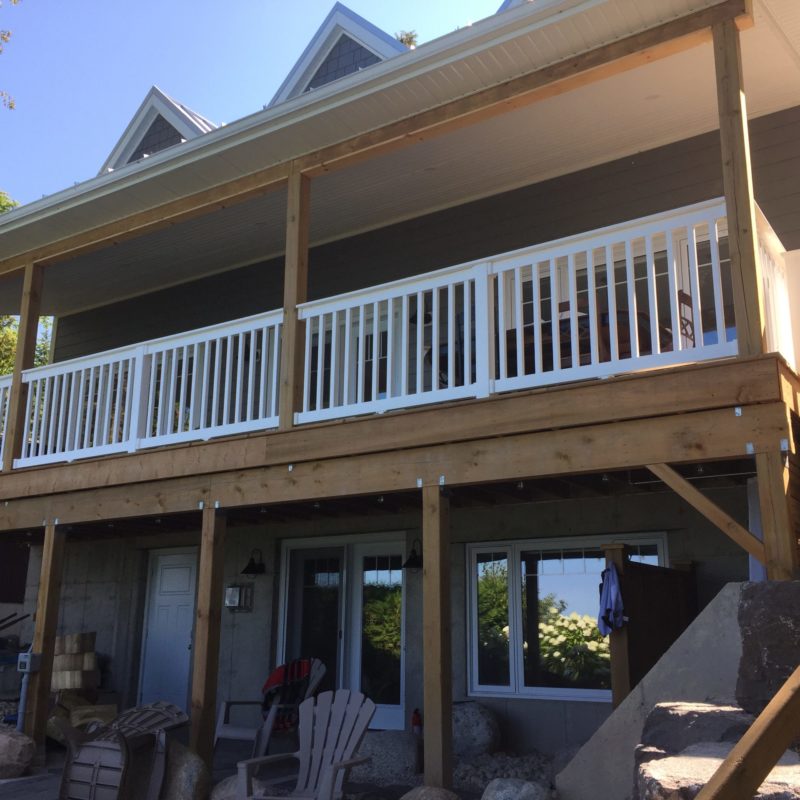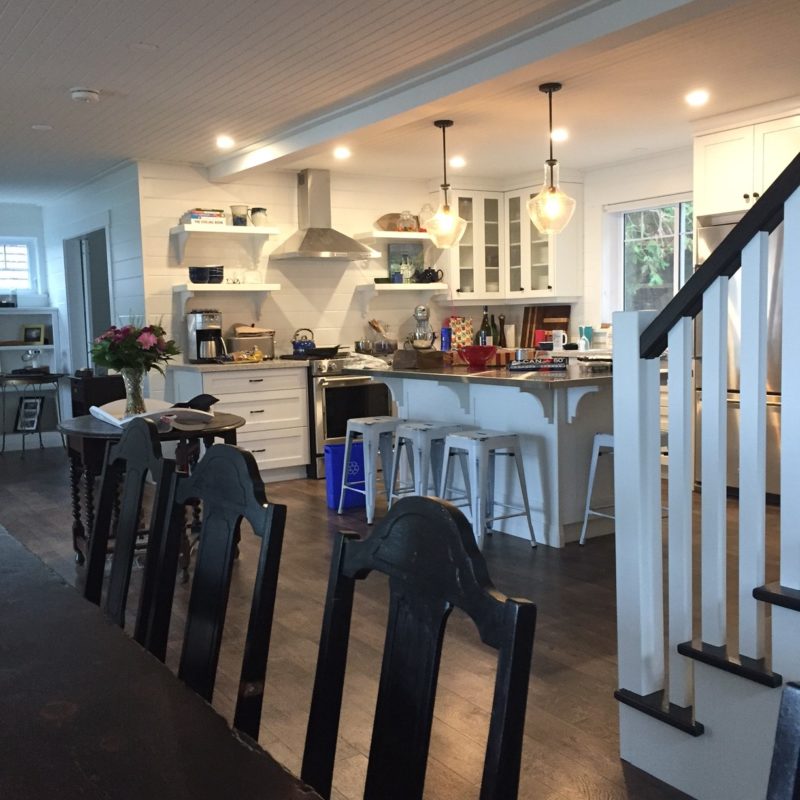Lake Huron Cottage, Port Albert
Located on the beautiful shores of Lake Huron, this custom 2,600 sq. ft. cottage replaces an existing cottage experiencing foundation issues, due to the erosion of the steep banks on the property. One of the Owner’s requests was to have the design be in keeping with the small scale of neighbouring cottages. To achieve this, the design strategy was to make the home appear as a single storey, from the road. Dormer windows were cut into the roof of the half storey, above the main floor, and a walk-out basement was provided, hidden from the approach view.
This 3 bedroom cottage captures spectacular views from the main floor, where all of the living and common spaces are situated. The Living Room extends out to the exterior covered deck, which shades the west side of the building and allows living spaces to flow from inside to outside during rain or shine. The main floor den was designed to “future-proof” the cottage, by providing the ability to transform the space into a master bedroom should the Owner ever develop mobility issues and not be able to easily navigate the stairs.
The walkout basement is been fully finished and provides a guest-suite, including washroom, bedroom, living space and bar. Similar to the main floor, the west facing windows in the basement, provide a lake view.
“… Understanding that the local building regulations were complex and difficult to navigate we determined that we needed experts to help us with this project.
The challenge was to design a cottage for a family of six on the same 888 square foot footprint and keep the cottage in harmony with the neighbouring cottages while complying with all the local regulations. Jason Morgan and Bruce Youmans, after a design consultation, complete their first layout and exterior drawings to support a quote from a recommended local contractor, Jim Van Osch.
The Team at Allan Avis Architects Inc took the time to understand what we wanted before they started any major work, saving us time a money.
We just celebrated our first year in our new cottage, thanks to Allan Avis Architects Inc, Jason and Bruce, we have a beautiful place to relax with friends and family.”
– Lori J-L.




