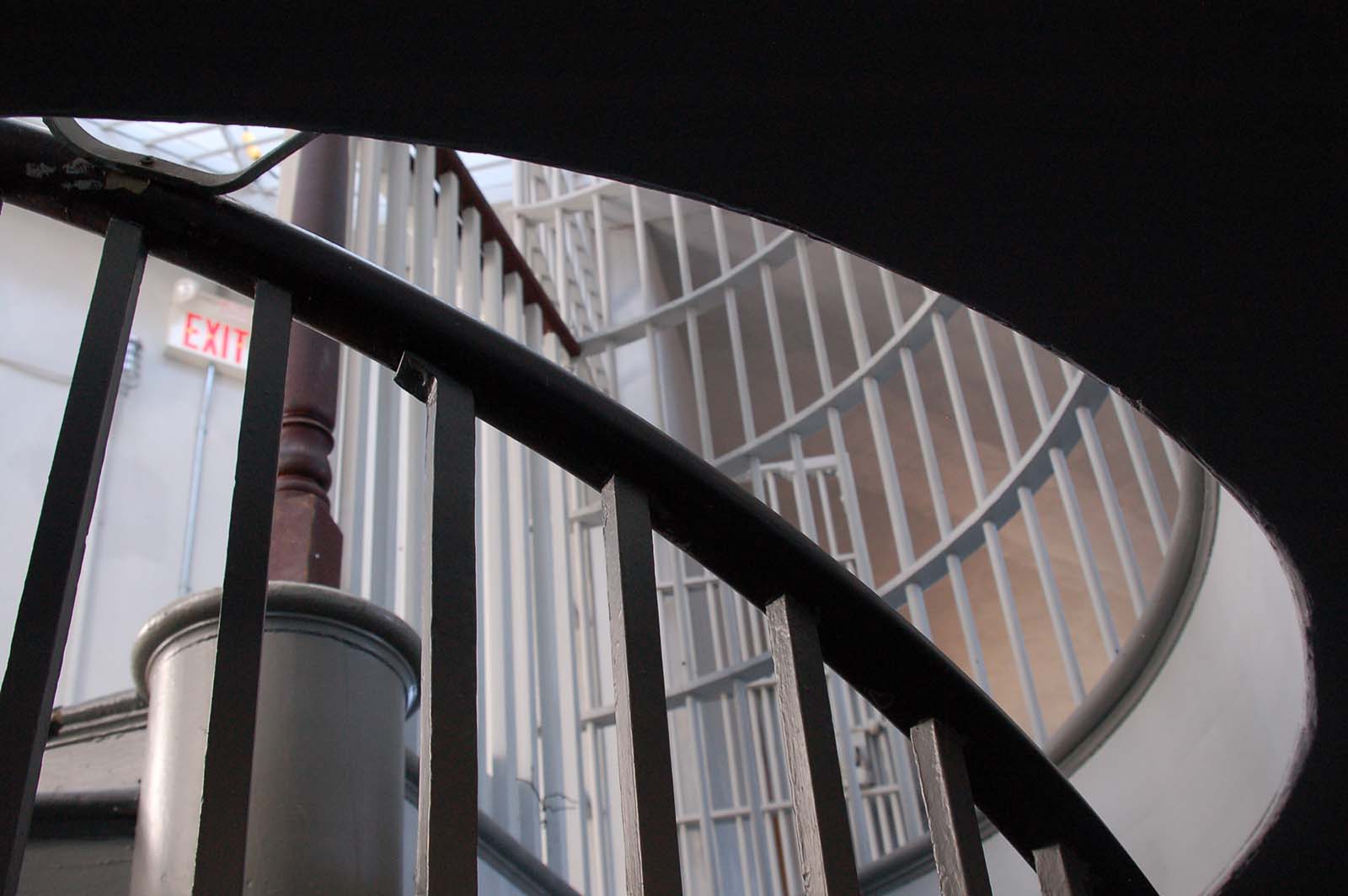Well, at the Huron Historic Gaol (funky spelling of Jail), part of the Huron County Museum in Goderich, that’s exactly what is preferred. They wanted to give people the ability to visit the upper floors of this National Historic Site, while being safe, in the event of an emergency. So the challenge for us was to come up with a design that would preserve the existing heritage fabric and, at the same time, keep the building safe for people to explore and “break out” in the event of an emergency.
The existing circular staircase, which is currently the only staircase to the upper floors, did not satisfy the exit requirements of the Building Code, so, we decided to look outside for an option. There are three windows in the existing Work Yard (where prisoners were contained outside) that would allow a common exterior fire escape and provide exiting requirements. Exit doors could be installed in the existing window openings, opening onto this stair. We kept the stair structure independent of the existing stone masonry walls, in order to minimize the impact on this Heritage Building and painted the steel structure black to resemble many of the other exposed steel elements found throughout the site. The Work Yard already had an existing gate, allowing people to evacuate away from the building and site. On some of the other existing barred windows, we suggested modifying them slightly, by hinging the existing bars and providing a magnetic catch. This slight modification provides firefighters additional access points around the building.
This project will allow visitors to access all floors of the Gaol this coming summer, so, if you ever wanted to “break out of gaol”, come visit this fascinating and historic building in Goderich.




