Asset Management & Facility Planning
When deciding which architectural firm is the right choice for your next project, it’s important to decide the level of service that you hope to receive. At JPM Architecture Inc., our years of experience, on a wide range of building types, has given us the knowledge necessary to deliver comprehensive planning and execute positive building experiences for our clients.
Learn more about how we can help manage your building assets and provide forward-thinking and looking! If you are interested in collaborating with a full-service architectural firm, reach out to us today and let’s develop a way forward that works for you and your community.

Heritage Impact Assessment
Heritage buildings are beautifully complex. Beneath their stately exteriors lies decades of history that should be preserved, if at all possible. Heritage Impact Assessments are conducted to determine the feasibility of a proposed development and determine any adverse affects, relating to neighbouring heritage structures. This report can help you make important decisions about your initiative as well as provide objective documentation to present to authorities who may influence whether or not permission is granted to move forward.

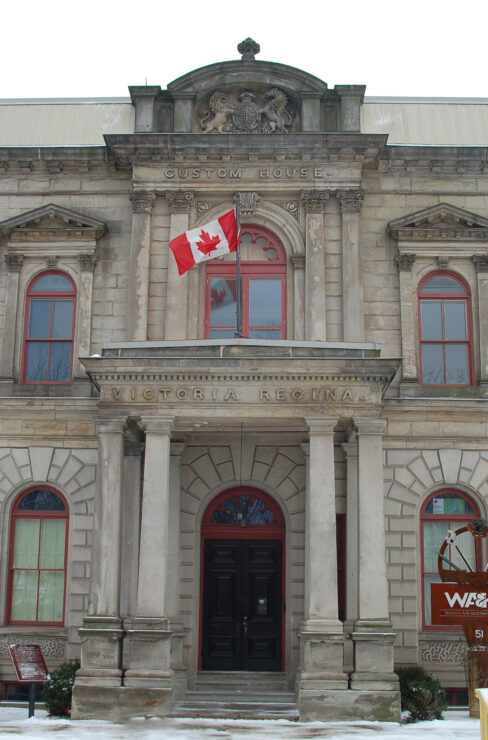
Heritage Design Guidelines and Authorities
Dependent on where you are building or what you want to renovate, you may have to align with heritage design guidelines. These regulations are intended to preserve the traditional and character of the designated and architecturally significant buildings and areas, and, act as guidelines for all construction projects.
As a member of the Canadian Association of Heritage Professionals (CHAP) and with the firm’s specialization in designated and heritage architecture, we have a comprehensive understanding of how to navigate heritage design guidelines. This is invaluable to clients wishing to develop in the spirit of preserving the aesthetics and traditions within a defined the Heritage area.
Building Condition Assessment Report
The Building Condition Assessment Report is derived from site visit investigations and testing. The Report examines existing conditions of various building components and systems, including the building envelope, structure, utilities and life safety issues. The Report identifies conditions, deficiencies, root causes of deterioration, proposes solutions, and provides cost estimates for recommended work. Identified items of work are prioritized and scheduled as either maintenance or capital projects which can be anticipated over the course of the next ten years. The Building Condition Assessment Report can be considered a “road map” to plan for a journey. It is a document that can be referenced for years to come. With the “road map” in hand, the Client can plan for phased implementation of identified work to suit available funding resources.
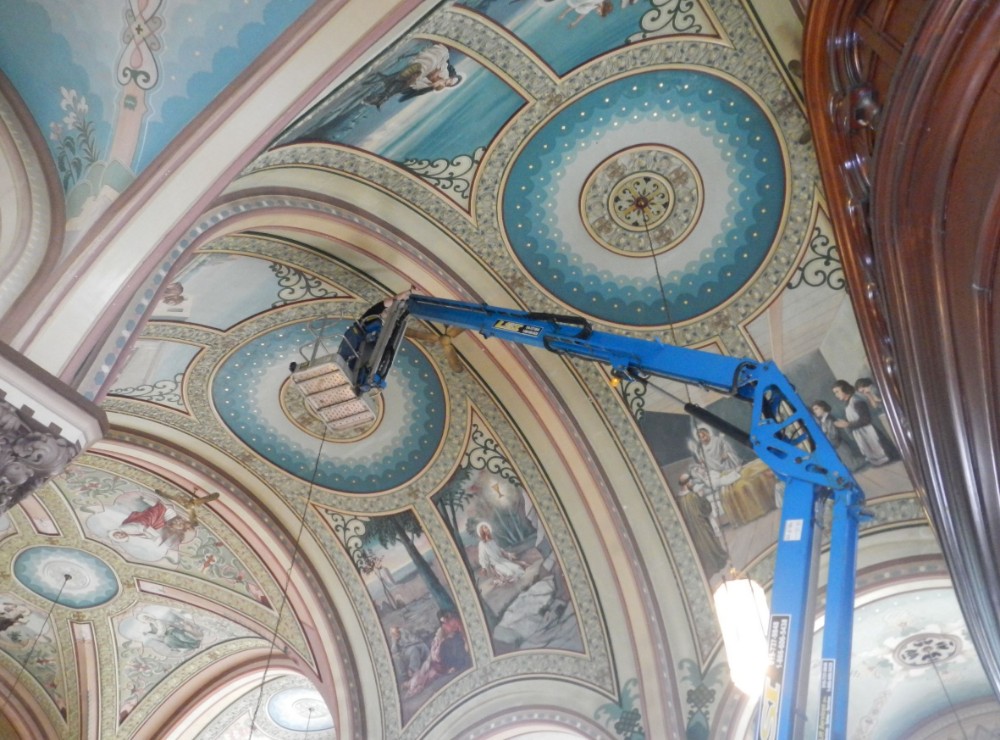

Capital Reserve Fund Study
Your responsibilities as a building owner certainly do not end once the structure is complete and, as a fullservice architectural firm, neither do ours. To ensure the success and longevity of your building ownership, a Capital Reserve Fund Study is an independent review that demonstrates how much money you need to set aside to cover the costs of repair and replacement of building elements into the future.
Similar to the Building Condition Assessment, the following investigations and reports can be preformed on specific building systems.
Roofing System Condition Assessment
Because the roofing system is one on the most important components of the building, the review and maintenance of this system is critical. A regular assessment of the current roofing condition will keep you apprised of immediate, and long-term maintenance requirements and costs.
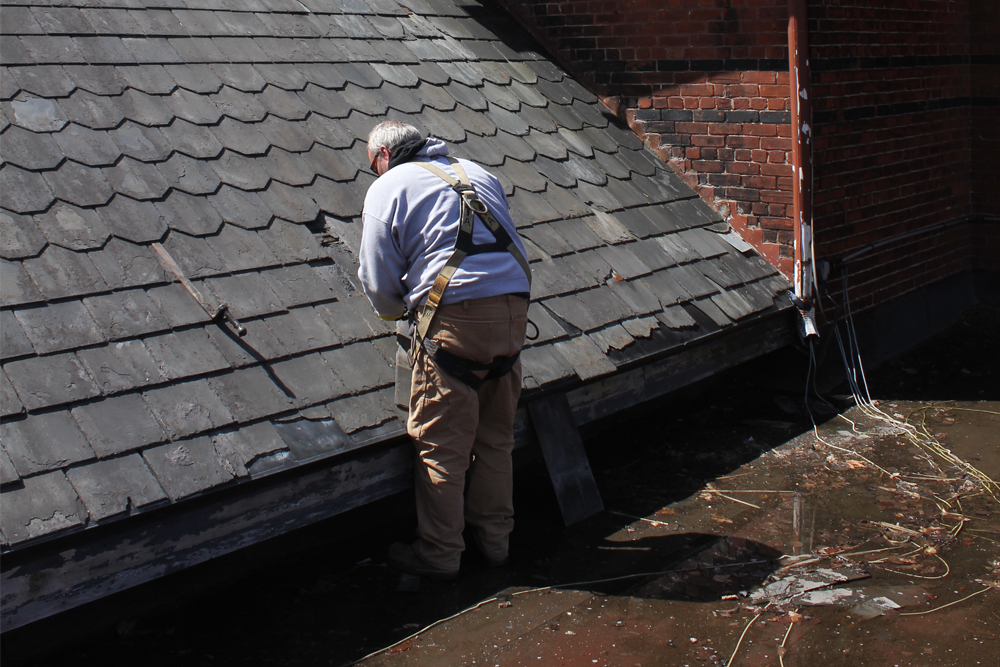

Masonry Condition Assessment
A masonry condition assessments provides a sound evaluation of the integrity of the building facade. This assessment identifies noticeable masonry issues, which may be only aesthetics, as well as uncover deeper issues that may impact your building’s foundation, structure and overall building fitness.
Life Safety Audit
This audit is an essential part of building management, and identifies deficiencies in fire protection/prevention, safe paths of travel, ventilation/exhaust and fire separations and building wide life safety. A life safety audit will help you protect those patrons, residents and workers by evaluating the building’s design, emergency systems and fire safety/hazards, so you can take the necessary steps to address potential issues.
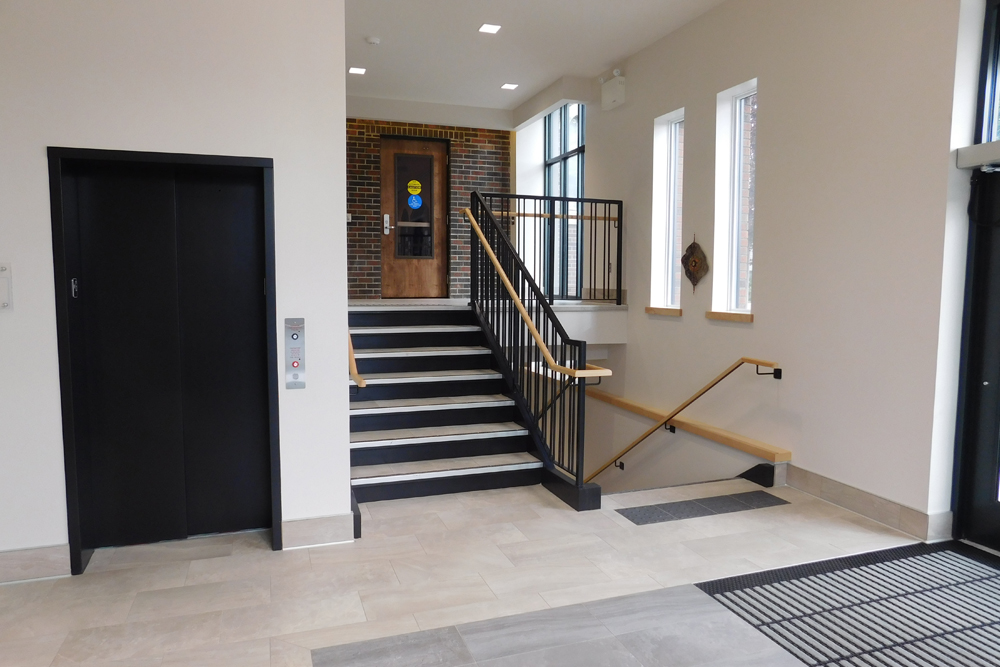

Barrier-Free Accessibility Audit
If you are building or renovating a space that will be open to public use or will act as a work or meeting place, you need to ensure it is accessible. You have a moral and legal obligation to create a welcoming space, that is accessible to all individuals who may require special consideration in accordance with the Accessibility for Ontarians with Disabilities Act.
Our firm will analyze the current or proposed design and provide options for making your building barrier-free and accessible to all.
Decades of experience translate into smarter, more strategic asset management and facility planning.
For years, JPM Architecture Inc. (formerly Allan Avis Architects Inc.), has recognised the importance of servicing “the entire picture” of architecture. Thanks to the number of in-depth condition reports and feasibility studies, we have learned how best to approach even the most complicated projects with successful results.
Our promise to you is that we will provide you with the facts to make better decisions about your building projects. More than that, we will remove the red tape to the fulfilment of your vision by doing everything in our power to align with Ontario’s strict regulations for building and construction projects.
Reach out to our client-oriented team today. Take advantage of our unique skill sets, knowledge and industry connections to move your project forward with less risk and greater reward.
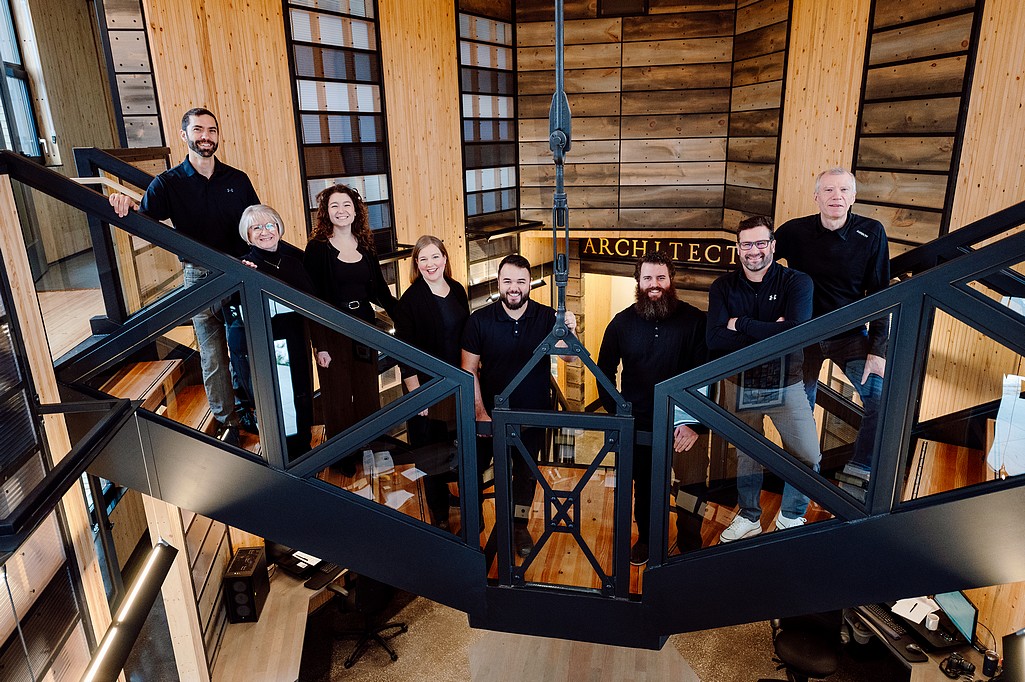
Facility Planning
At Allan Avis Architects Inc. our service offerings don’t end even when the last beam has been built or bolt has gone into the ground. We recognize that, oftentimes, our commercial, industrial and civic clients have ongoing needs their buildings must be able to fill.
That’s why we offer facility planning services that empower us to fulfill your long-term requirements. What this will look like is an upfront analysis of what your building currently offers, what shape it’s in and how much (or little) it needs to change over time to align with your vision and community demands.
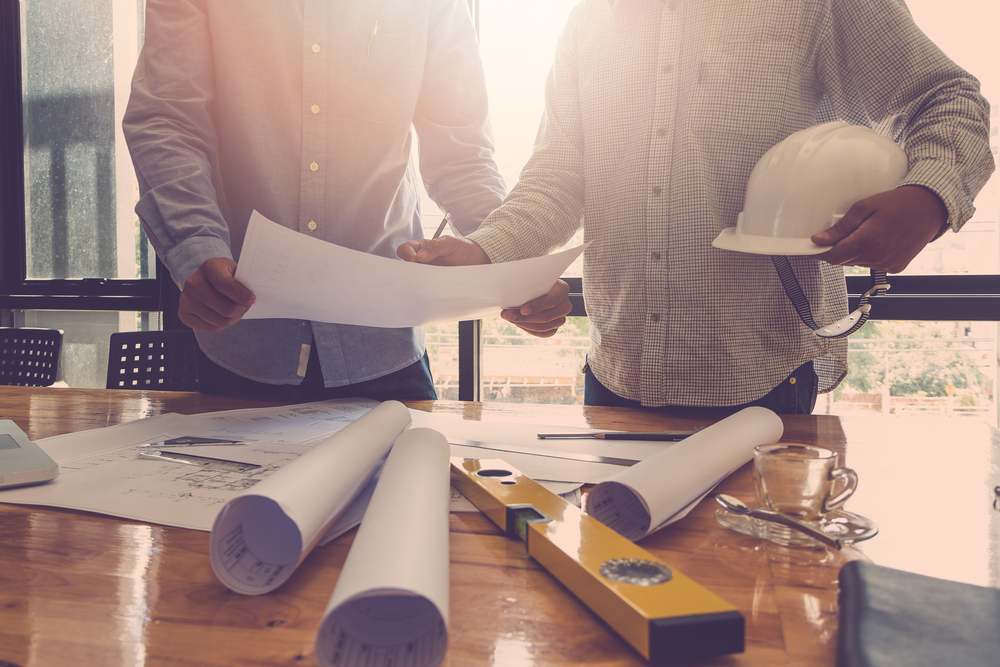
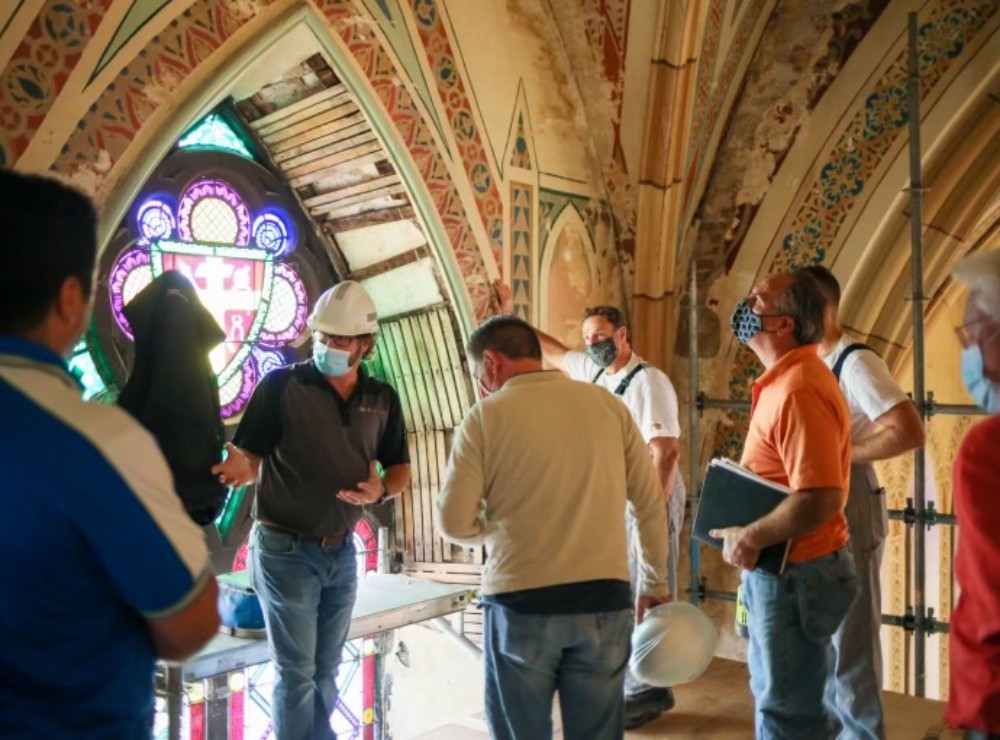
From there, our team will provide thoughtful advisement that takes into consideration:
- Budget
- Environmental factors
- Resources (what’s available and which will best suit your circumstances)
- Timing (is this a right now job or a long-term strategy)
- How the building will be used and by who
- Technological advances that will provide great benefit while mitigating disruptiveness
- Building integrity and aesthetic consistency
Smart facility planning transforms your building from a place to visit into a long-term investment opportunity
Life can be complicated and time will affect even the seemingly most indestructible entities. Facility planning is an integral part of the architectural design process because it honours your vision for the future and ensure you are making wise choices to enhance the sustainability of your investment.
There is no point to bricks and mortar, if they are not designed with the people who will live and work within them. By working with a team of planning experts, you can feel more confident that your construction project will serve its intended purpose, regardless of how the economy or environment shifts.
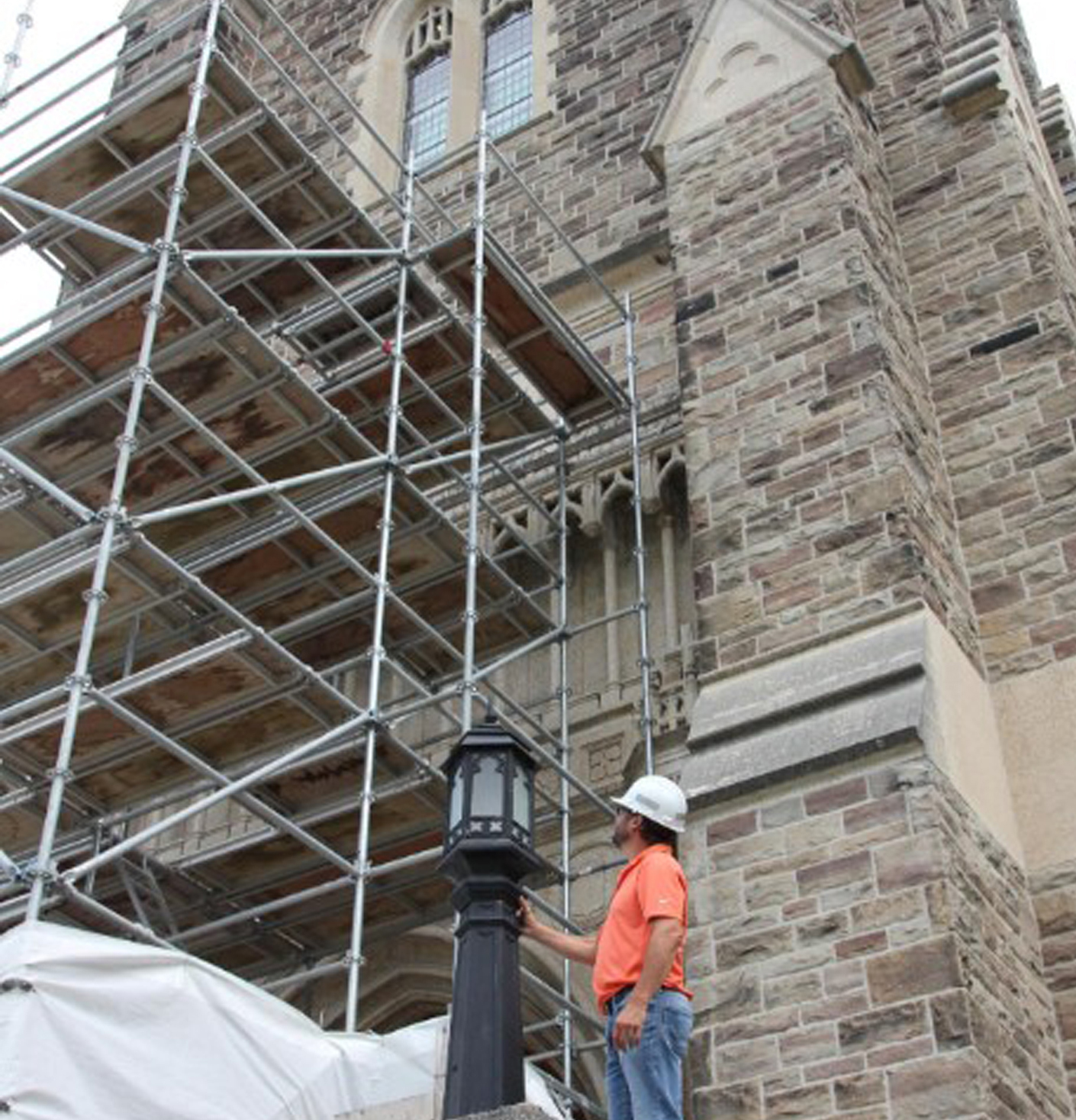
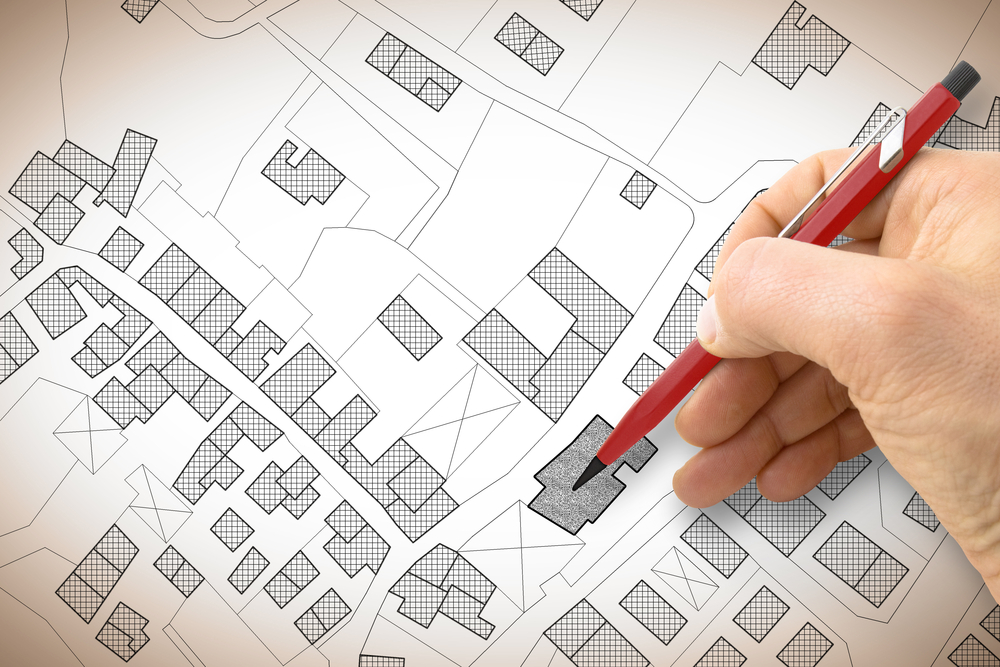
From site selection through to the provision of un-biased data for better decision making, our facility planners will protect your (and your building’s) best interests
Work with a team of seasoned architectural professionals who have earned the esteem of Ontario’s most discerning builders and clients. By creating a smart strategy for your facilities, we will positively influence your operational efficiencies and ensure you are fully informed regarding how the decisions you make today will influence your building’s tomorrow.
Reach out to use today and let’s talk about how we can extend the vibrancy of your structure, while maximizing productivity and cost-effectiveness. We look forward to applying our creative competence towards your capabilities – today, tomorrow and well into the future.
A home you can truly live in; a commercial structure that serves your company’s everyday needs; an industrial building you can successfully create within. These are the promises we we live up to for our clients.
Connect with us today and learn how our team of will collaborate with you to bring the unimaginable into reality.

